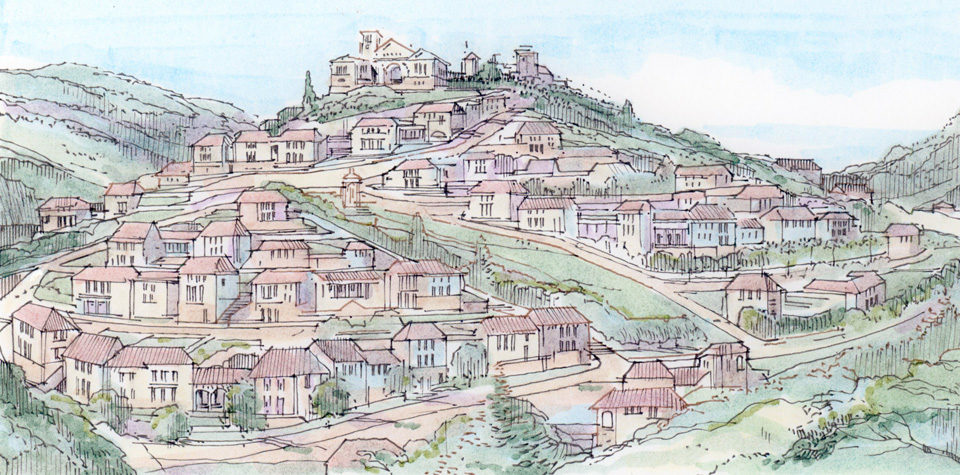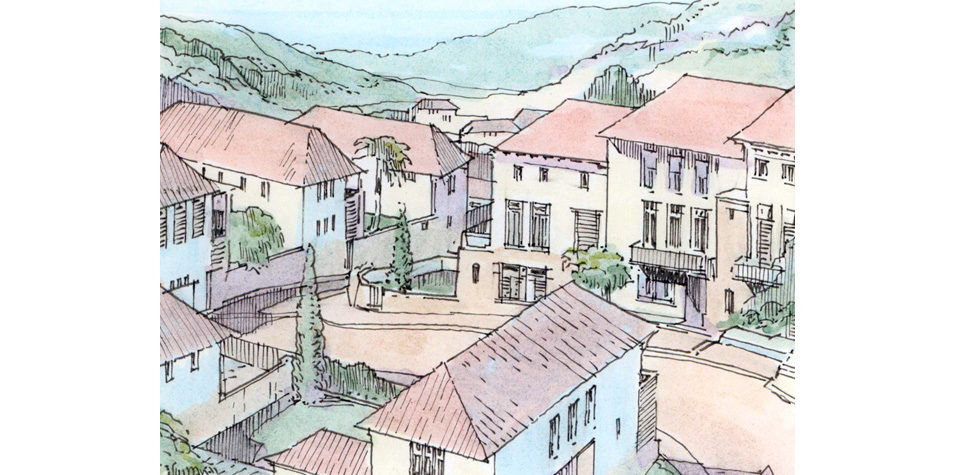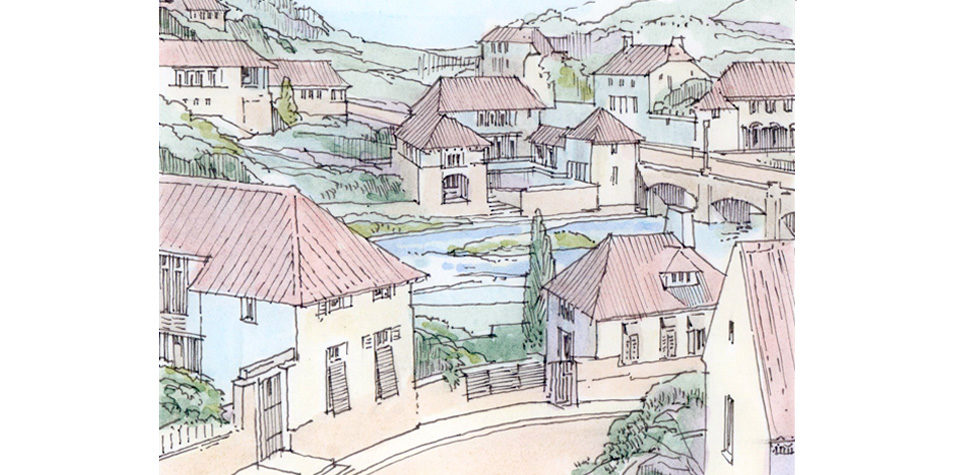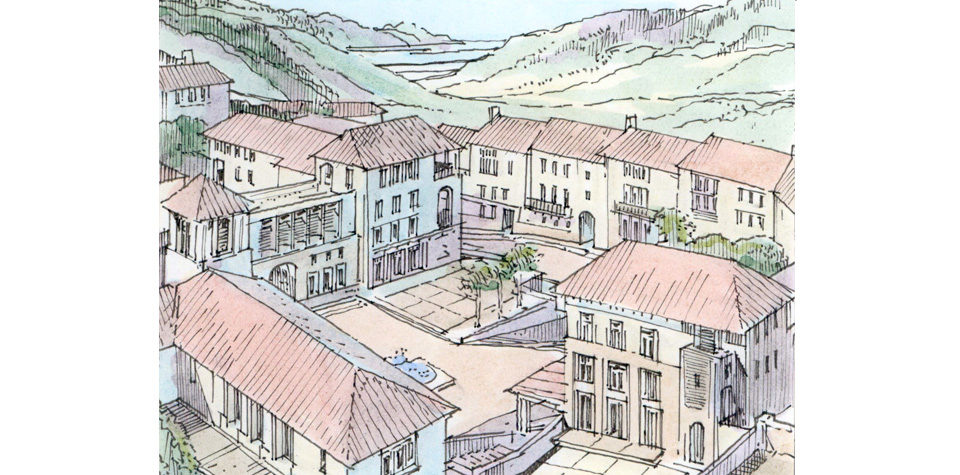Dona Catarina is approximately 100 kilometers west of Sao Paulo, Brazil. It is a highly complex and topographical site of approximately 768 hectares bisected by a large highway with limited access. The master plan proposes a town center, a regional center, and six neighborhoods carefully laid out following the contours of the site. The regional center with big box retail commercial and a small university campus is located on the smaller parcel across the highway. This regional center connects to the Dona Catarina's town center with a highway overpass. The Dona Catarina plan is very organic with a multitude of deflected vistas and roadways. All permitting a transit network to loop and connect all the neighborhood centers together. As with all New Urbanist communities, Dona Catarina includes a generous list of amenities with prominent locations for civic buildings and commercial uses within proximity, filled with plenty of pedestrian friendly spaces. There is an equestrian center with trails traversing through the preserve areas allowing the residents to explore and appreciate the natural habitat. Despite the difficulty of the terrain, the plan is highly interconnected with a network of streets, paths and trails. Special attention was given to preserve and incorporate the mountain tops, lakes and streams into the plan.




