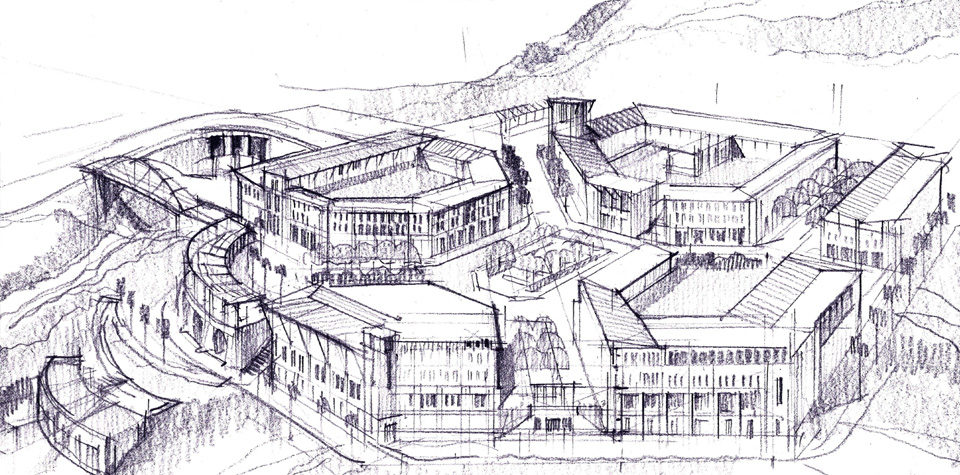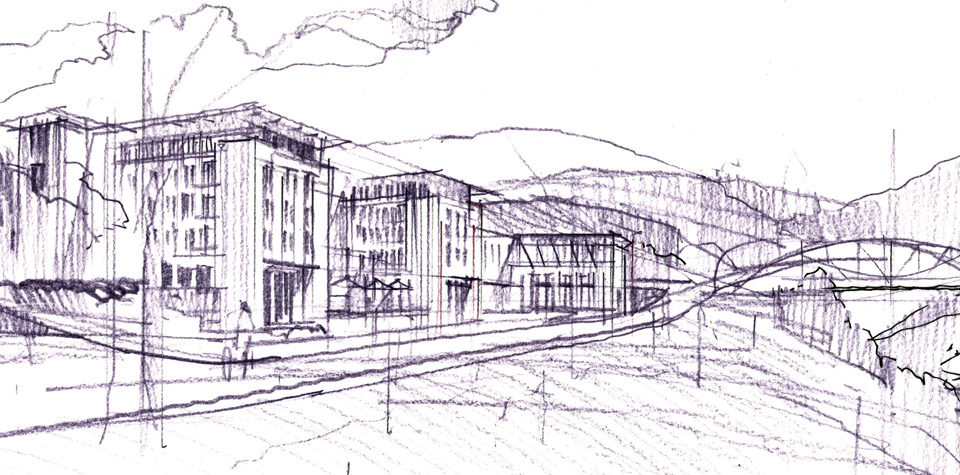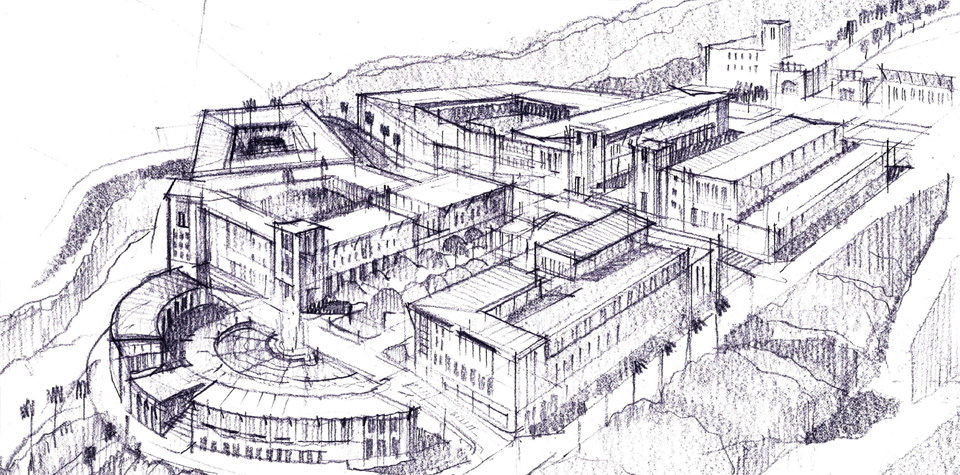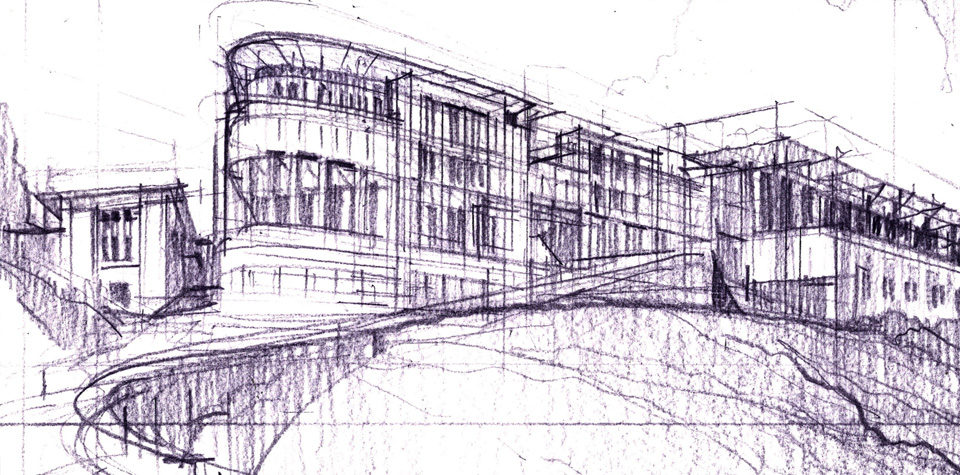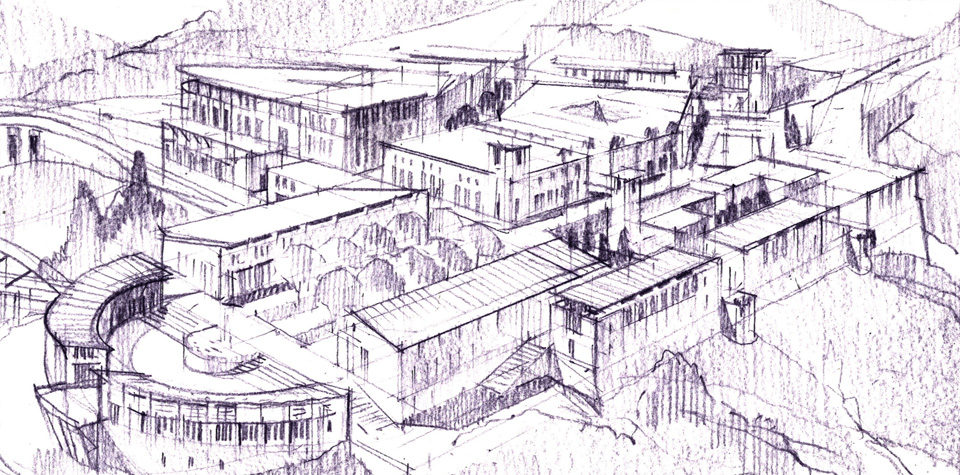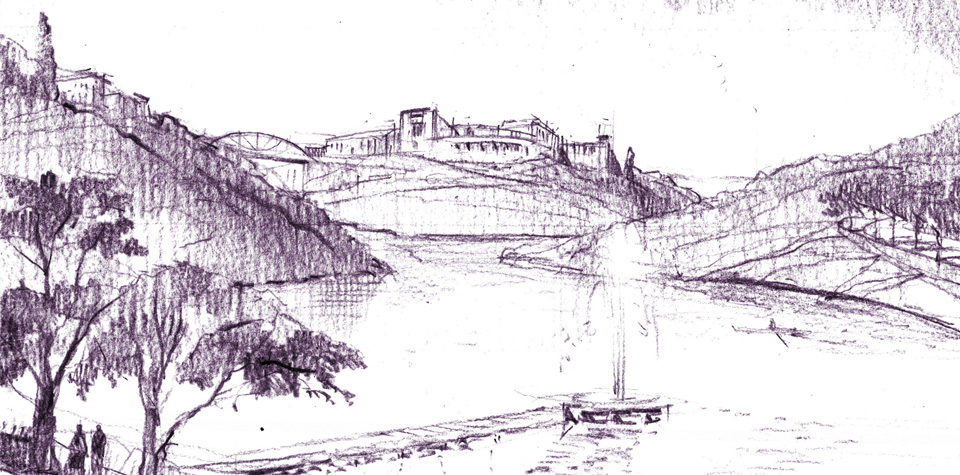Ecoville is an existing planned community previously designed years ago. The intentions were to create an ecological sensitive planning model for a greener and sustainable community. The project has never been fully realized and was considering developing an open air covered mall near the entrance of the property to create the commercial component necessary to provide for its residents. The site consist of contouring forested hills with streams, lakes, waterfalls and springs. This retrofit projects was aimed at transforming the existing plan to align itself more with the principles of New Urbanism and truly offer a sustainable model of planning. As such, a New Town Center was created to replace the mall at the entrance of the project. Despite the highly topographical constraints, the town center was formed and split into two parts, separated with a deep ravine. Nonetheless the synergy created between the two parts proved to be very promising. One sector carefully follows the contours of the site offering buildings with some incredible views of the abutting regional park lands while maintaining a quieter setting for residential apartments as well as hotel and convention. The second sector provides for a much larger area that allows the terrain to be slightly modified to accept larger floor plates. These deeper floor plates allowed for larger buildings with hidden parking garages to permit denser and taller buildings. This in return created a series of streets with grand civic spaces giving terminated and deflected vistas producing an exceptional pedestrian friendly environment.

