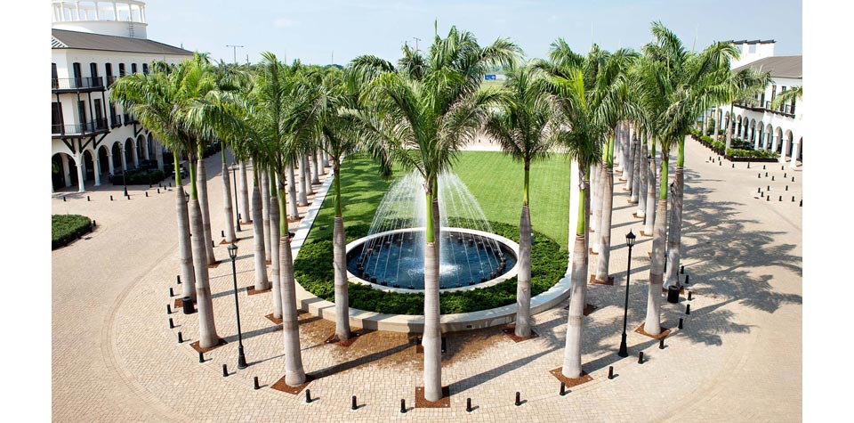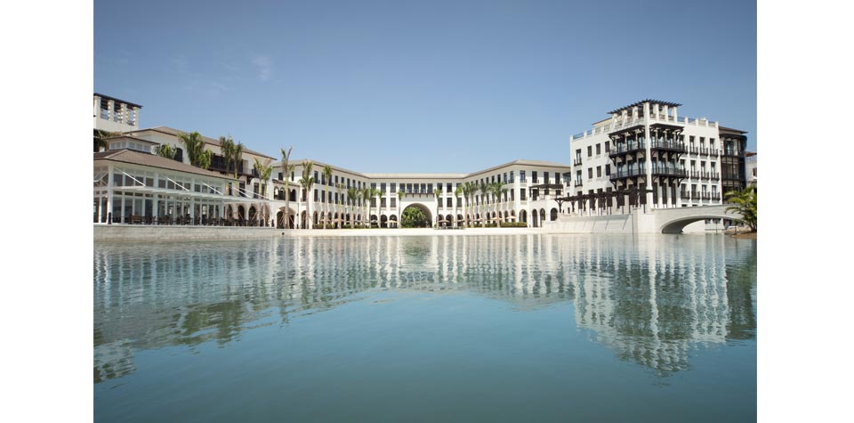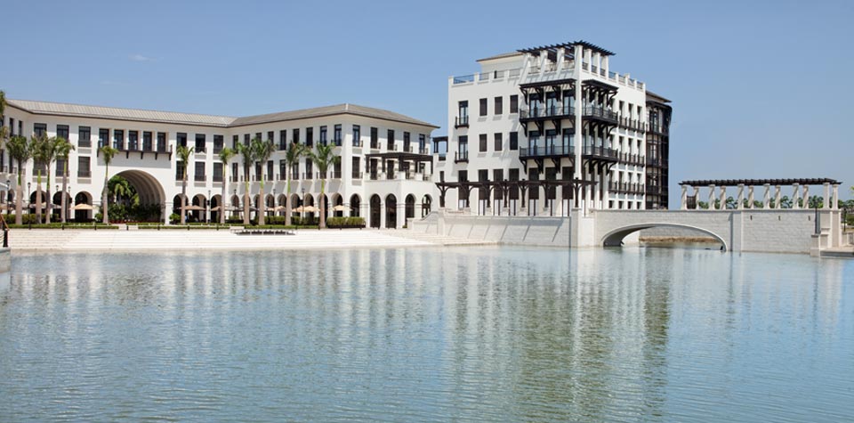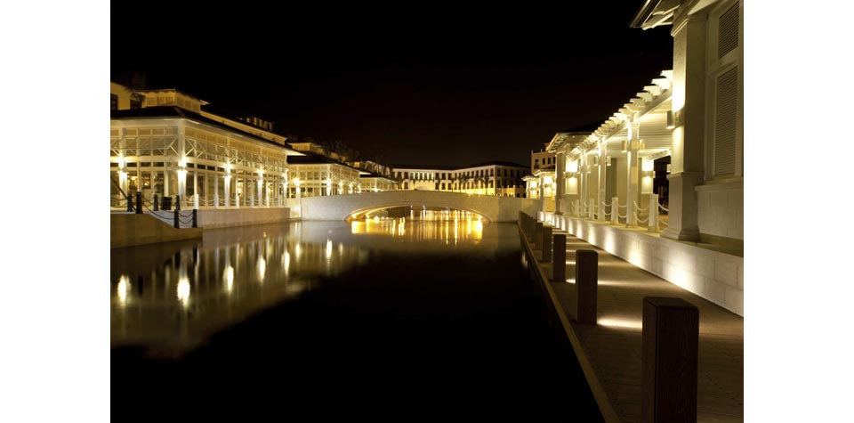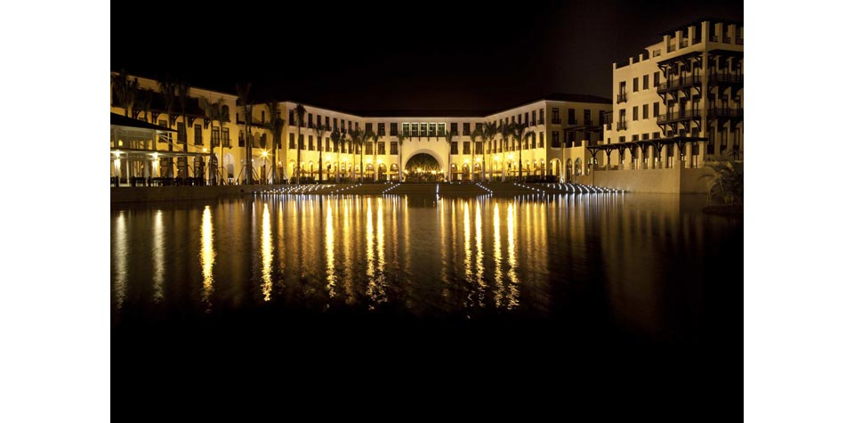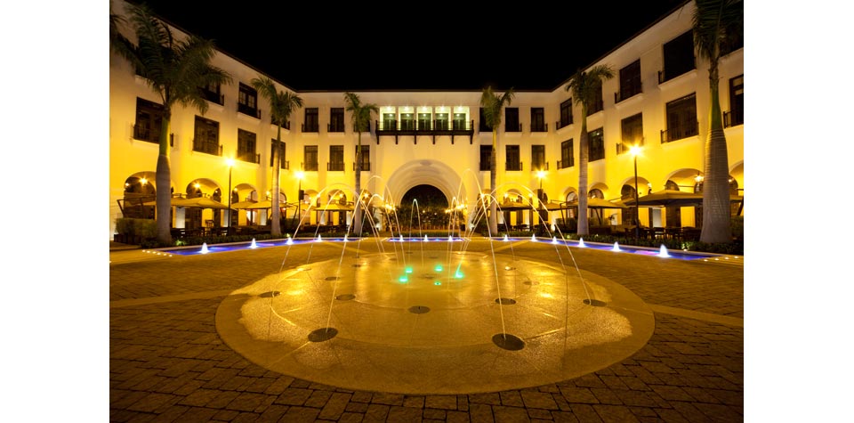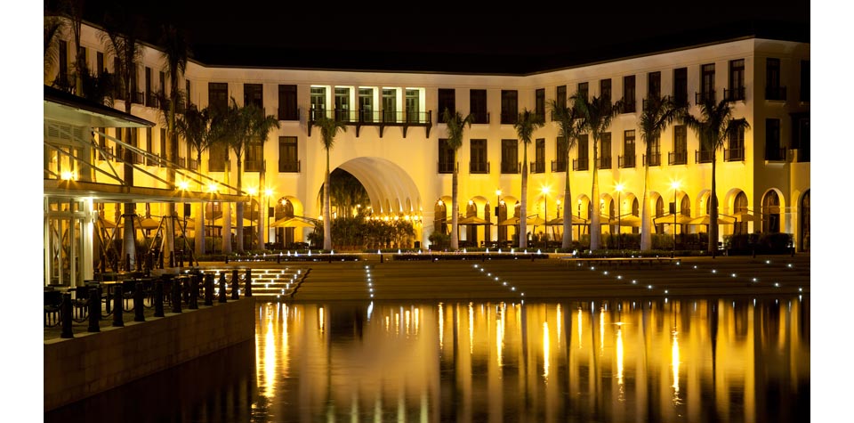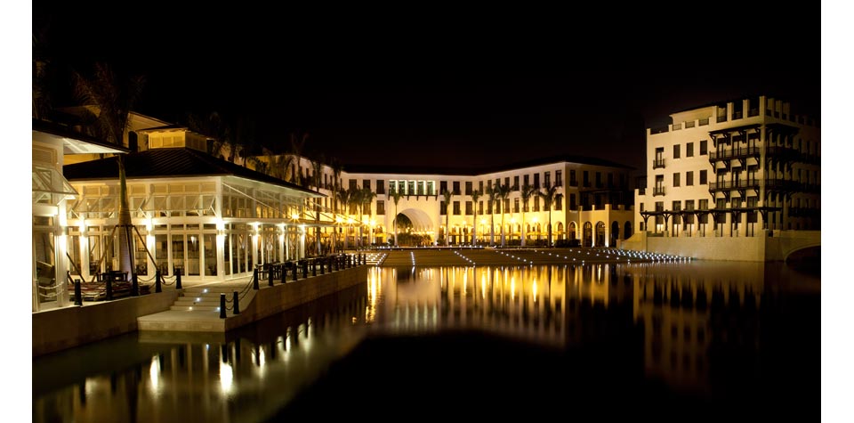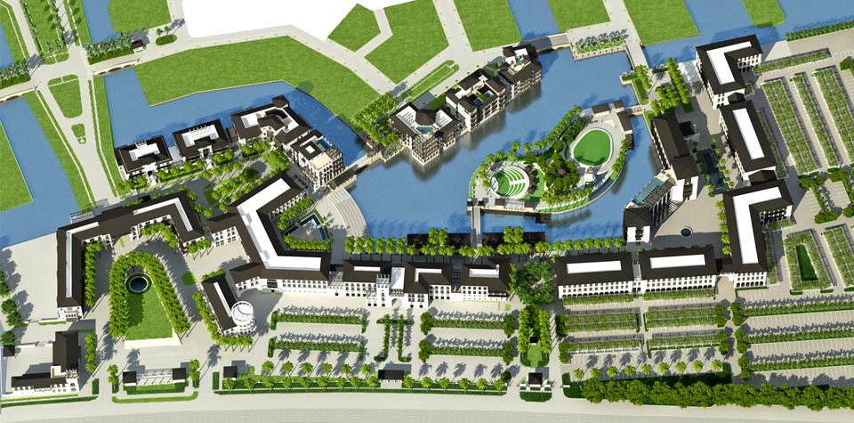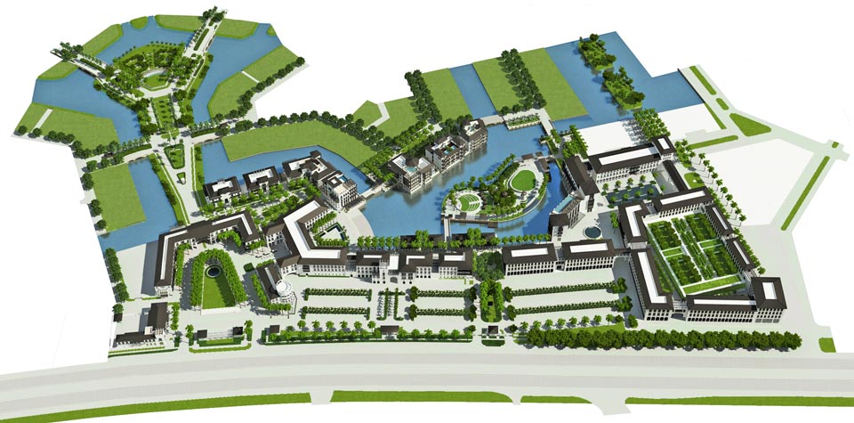Lagos de Batan promotes a new model of living by combining the principles of New Urbanism with the historical, cultural and climatic conditions of the area. It is a sustainable community that integrates residential, commercial and recreational open spaces that are interconnected, memorable, comfortable and safe. Lagos is approximately 56 hectares and consists of four residential communities with its own mixed-use Town Center. The plan is organized in into an organic network of Venetian canals, lakes and islands creating a system of waterways that plays multiple roles. Among them; providing urban sectors with extensive and picturesque views, recreational opportunities and create a continuous ecological system. One of the innovative aspects of the design is that the community has been planned as an amenity in itself where parks, squares, gardens and buildings are interspersed with lakes, canals and islands composed into an inviting system of civic spaces. Lagos reintroduces traditional building design with traditional building materials composing various buildings and homes into courtyard spaces, with arcades, galleries, and balconies. Lagos offers a sustainable alternative planning model to the current development pattern found within the region.

