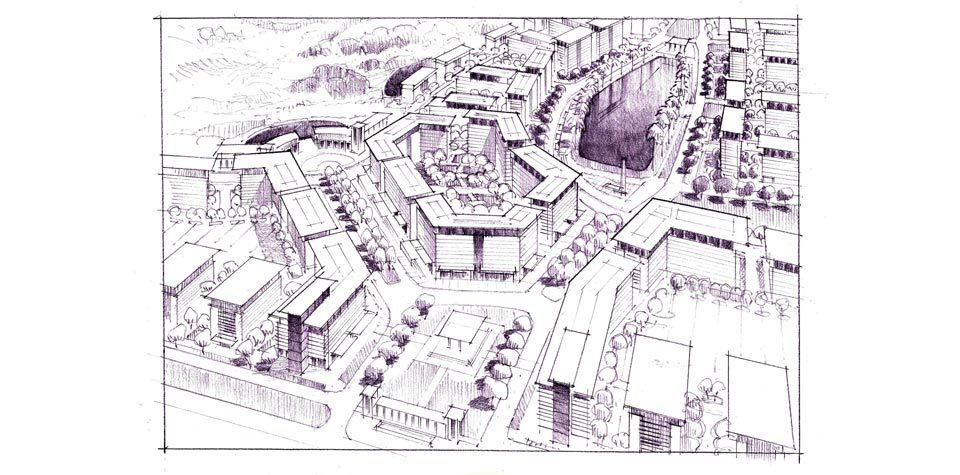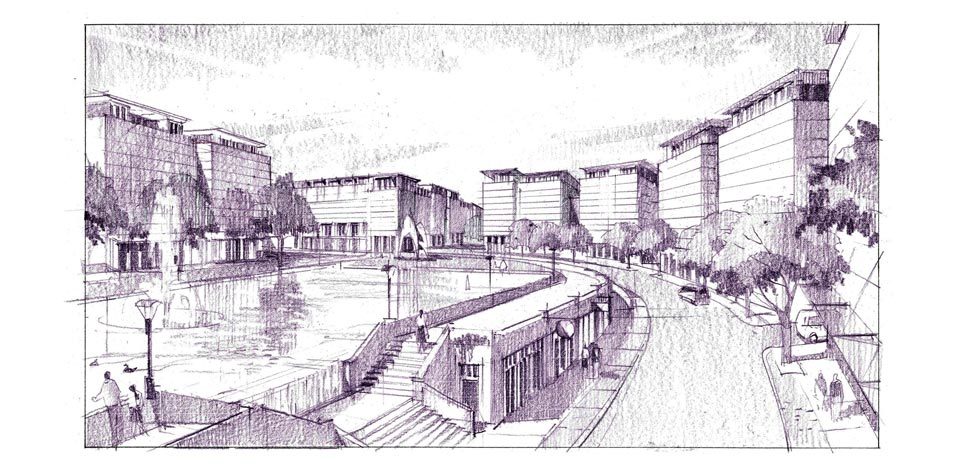Nova Brasilia is located on the suburban fringe of Brasilia, the capital of Brazil. Although the historic city center has been a model of urban planning for several generations, the city's growth has sparked much debate on the poor quality of its settlements that is occurring on its outskirts. Nova Brasilia represents an opportunity to demonstrate the New Urbanist model of planning and provide the much need quality and sense of community that is currently lacking in new developments. The project is divided into two sites that abuts a natural preserve. Nova Brasilia will combine all the benefits that accompany a New Urbanist community while integrating the preservation areas; demonstrating that the two can go hand in hand promoting economical stewardship. The 670 hectares consist of a Town Center and several neighborhoods and hamlet. The Town Center is estimated at over 3,400 residential units mixed into four to twelve stories with over 100,000 square meters of commercial all within one sector. The second sector serves another 12,000 residential units and over 218,000 square feet of commercial. The site respects its geography by aligning its streets and blocks with the slope of the land and capturing rain runoff into a series of greens ending on the preservation areas. Within the denser areas, medium high rise blocks are shaped into courtyards providing spectacular views of the preserves, stepping down along with the slopes. As with most New Urbanist communities, various civic institutions and amenities are dispersed throughout. Whenever possible, the plan integrates nature into the physical design to promote awareness and allow the residents and visitors of Nova Brasilia to appreciate the beauty and importance that the preservation areas offer.


