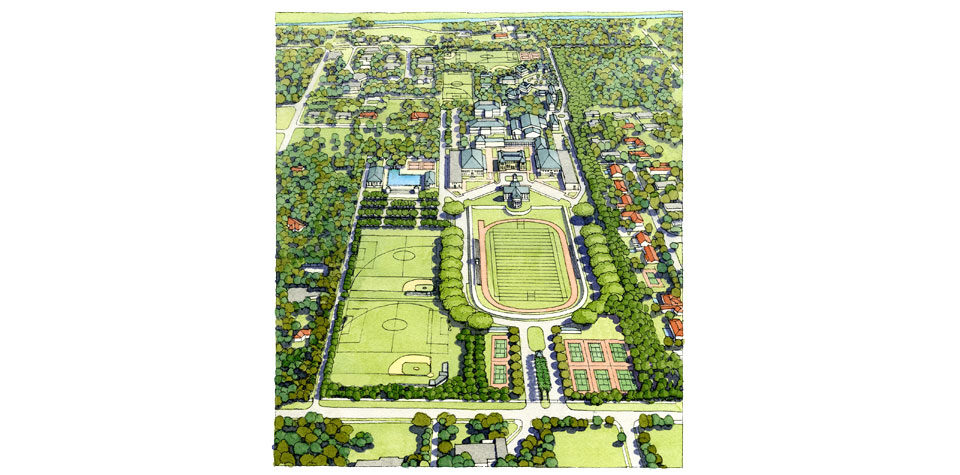The Palmer Trinity School campus master plan with its variety of civic and educational spaces, represents a complete school campus designed to promote a sense of place and community for the academic public, providing spaces for gathering and educational support, as well as respecting the privacy of the neighboring residences. The campus expansion comprises the reprogramming of existing structures and addition of structures for daycare, elementary, middle and high school education, including a new library, performing arts center, athletic fields and accessory buildings, administrative offices, a campus community and dining building, and religious facilities in the form of a chapel. The resulting campus master plan creates a safe and walkable campus through the distribution of defined squares and greens surrounded by educational components. These spaces vary in their character from the completion of an existing informal, natural green, to the creation of a new formal entrance and central campus green. The chapel holds a central role in the campus plan, terminating the entry axis and performance football field, and holding anchor along the series of campus squares and greens.


