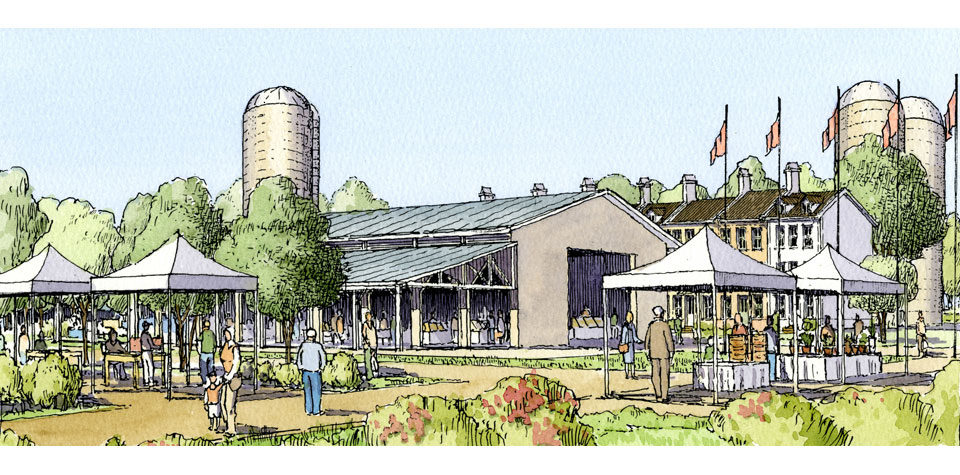Located outside of Memphis, Lakeland will be a mixed-use, walkable community with over half of its land set aside for open space. The high percentage of preserved land will enable residents to have both rural and urban living within walking distance of their homes, and allow them to experience the full range of the Transect. The plan includes a town center and several smaller neighborhoods, each of which will accommodate a majority of its population within a five minute walk of its center and provide workplace, retail, and community space. The town center is located off one of the region’s main thoroughfares, with a Main Street lined with apartments, retail, live-work units and parking hidden with liner buildings. In each neighborhood, houses, small apartment buildings, shops, and live-work units are designed in close proximity to each other, woven together by narrow streets scaled for the pedestrian. Large and generously scaled lots are proposed along the site’s periphery in the form of large estates. Small hamlets are tucked in within the forested areas, leaving the site’s natural amenities untouched. Lakeland also features a 165-acre municipal center laid out in a crescent, which includes a town hall, a library and a justice center. Civic buildings are placed on prominent points throughout the site.



